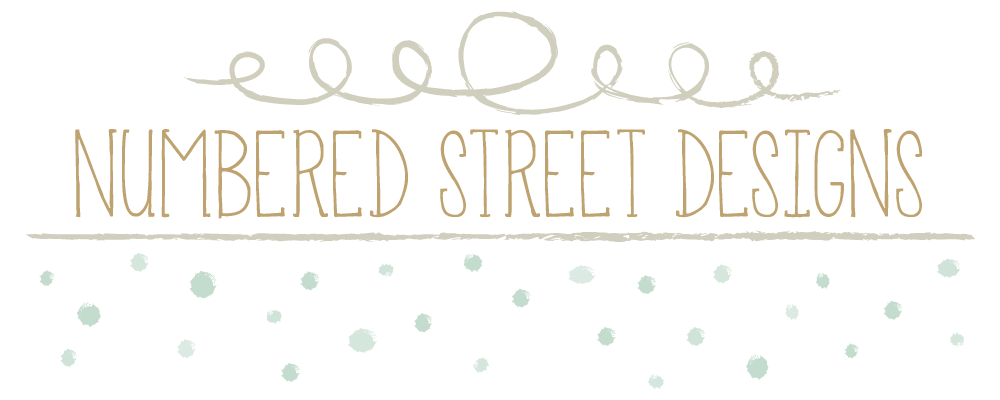So with all the scramble and the parade going on, I never got a great picture of the exterior. I will get one eventually but for now this one will have to work.
It wasn't finished being painted yet, but I really wanted to show you the balcony railing. We had it custom made and it turned out beautiful! The exterior paint color is Sherwin Williams Dark Night.
Now to the entry.
The interior paint color throughout the house is Sherwin Williams Repose Gray.
I DIYed the octopus art from a free printable I found here. I used Photoshop to make it 36x36 and changed the color to blue. Then I had it printed at Staples. It was around $17 for a colored engineer print. Then I cut it up and framed it in three 12X36 frames I found at a local craft store.
The light in the entry is from Lowes. The mirror is from Design and Home Décor Outlet in Idaho Falls. The engineered wood floors are this.
The custom designed fretwork staircase is probably my favorite thing in the house (made to match the exterior, obviously). It turned out beyond amazing! I also love the dark gray carpet with a subtle tan stripe.
The half bath is painted Rainstorm by Sherwin Williams, and the mirror is from Cost Plus World Market.
Moving on into the living room.
I always love a beautiful coffered ceiling. The orb light is from Cost Plus World Market. The sofa is from Downeast Home about 4 years ago. The coffee table is from Pier One. The awesome book shelf and end tables are from Design and Home Décor Outlet in Idaho Falls.
These amazing chairs are also from Cost Plus World Market. Love that place!
The kitchen is also one of my favorite things about the house. When designing the kitchen I had this vision in my head of using three different finishes on the cabinetry. In my head it looked amazing, but throughout the whole building process I still worried that it wasn't going to be as great in real life.
My heart skipped a beat after I saw it all installed! I love how it turned out.
The base cabinets are Sherwin Williams Porpoise. The white uppers are Sherwin Williams Pure White, and the island and hood are natural walnut with a clear finish.
And of course the subway tile backsplash in a herringbone pattern just tops it all off.
Now moving on to the second floor family room. A double tray ceiling adds a nice architectural element.
For the "boy room" I thought that vinyl stars on the wall would be an easy and inexpensive focal point to the room. I got the vinyl from Expressions Vinyl.
The striped curtains are ones that I made a few years ago for my first model home I designed. The tutorial of how I made them can be found here.
The art above the dresser is from Caravan Shoppe. If you haven't been to their website, do it! It is a great place for inexpensive art.
My inspiration for the nursery started from my daughters old crib bedding that I made. I only had six days to plan and stage the whole house so I had to improvise with what I already had.
I made the tassel garland from tissue paper.
A friend of mine that refinishes furniture let me borrow the adorable pink dresser. You can see her amazing stuff at Downtown Shabby in Idaho Falls.
I wanted to keep the master bedroom neutral.
The fun architectural feature in this room is the unique tray ceiling and corner wall detail.
The neutral colors move on into the master bathroom. The vanity is natural walnut.
We added a barn door for function and character.
The tile in the shower turned out amazing.
I'm kind of in love.
Now on to the third floor. I staged this room as an office/play room.
The desk and adorable kids table was refinished by my friend (Downtown Shabby). She also made the chalkboards and magnetic board. The cream linen chair I purchased four years ago from TJ Maxx. The small mirrors on the wall are from Design and Home Décor Outlet.
Aww...beautiful staircase. :) The light fixture is from Shades of Light.
And that's it! I don't know about you, but I'm ready to move in!


















































